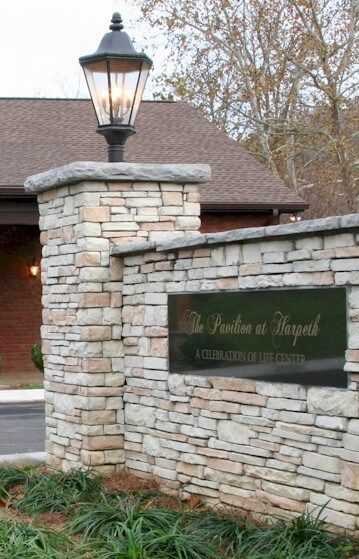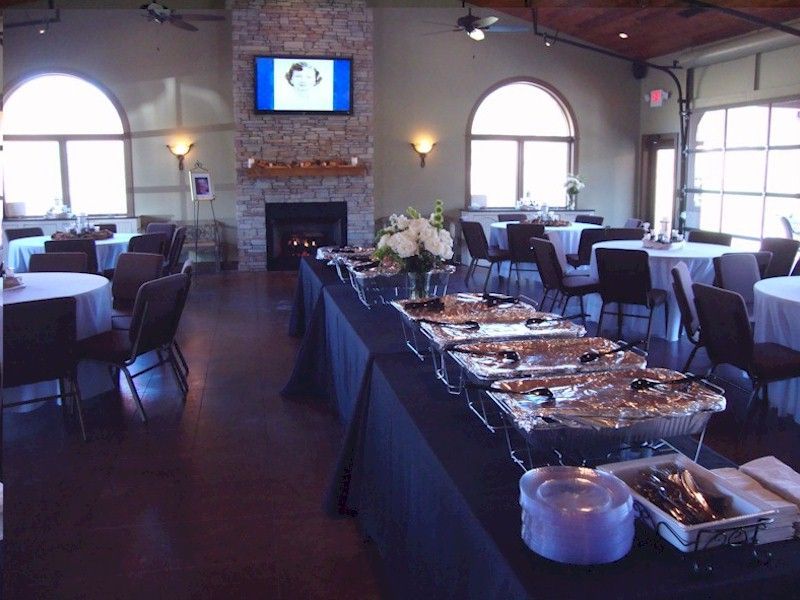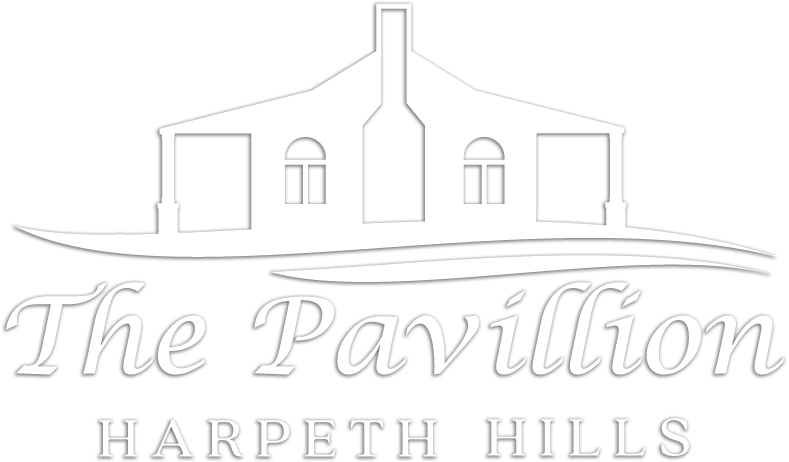The Pavilion
Pavilion Details
The Pavilion at Harpeth has 2,400 square feet of interior open space, two large heated side porches one of which overlooks the lake and fountain, private dressing rooms, and catering kitchen.
- For a seated meal we can accommodate up to 100 inside with additional seating on patios for up to 40 more
- Optional setups includes tall bistro-style reception, theater style and classroom style to accommodate up to 250
- Two 60" flat-screen monitors
- Integrated sound system
- Full catering kitchen with ice maker, warming ovens and separate entrance
- Gas fireplace
- Glass pull-up doors along both sides of the building which open to the patio areas
- Overlooks lake with fountain
- Beautifully landscaped, rural setting
- Bride’s Room and Groom’s Room

Pavilion Capacity
Reception Style entire property
Reception Style with some seating
Seated Dinner
Theater Style
200 people maximum (ideal for 120 – 250)
200 people maximum (ideal for 80 – 120)
140 people maximum (ideal for 60 – 90)
250 people maximum (ideal for 125 – 150)
Full Catering & Floral Services
Full catering menu available—select from our suggested menus or meet with our chef.
- Breakfast
- Lunch
- Dinner
- Reception
Use your own licensed and insured caterer for an additional fee.
Bar service available (wine and beer only).
Floral service available.
Linen and decoration service available.

Copyright ©
The Pavilion at Harpeth Hills. All Rights Reserved.


